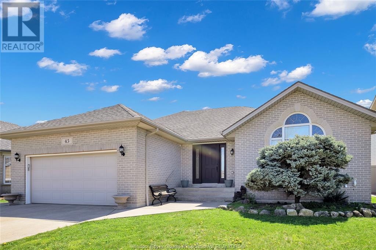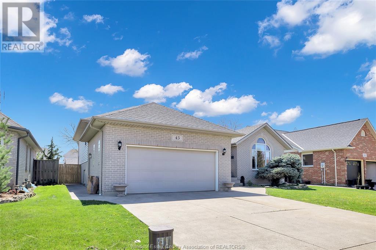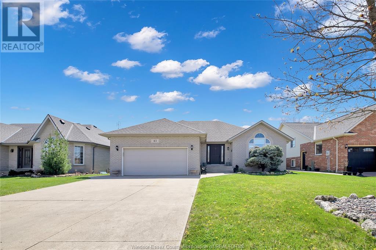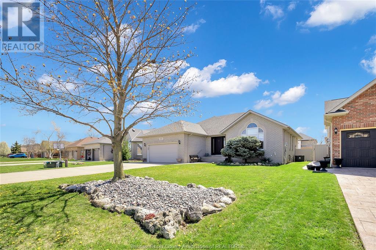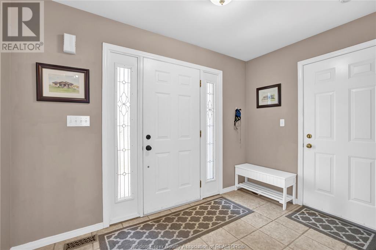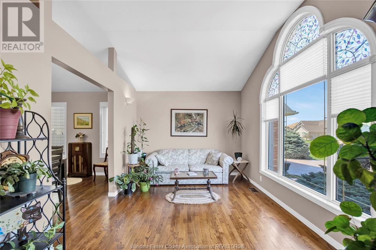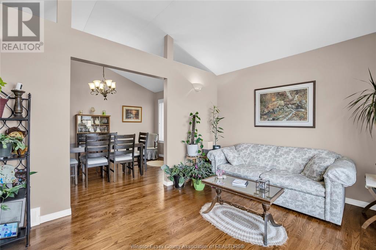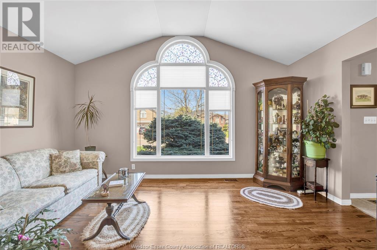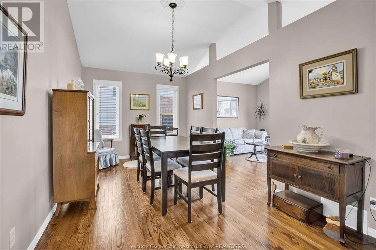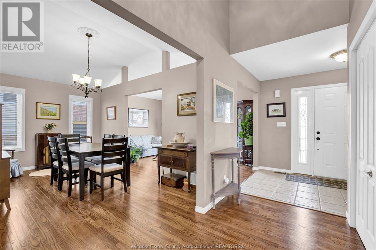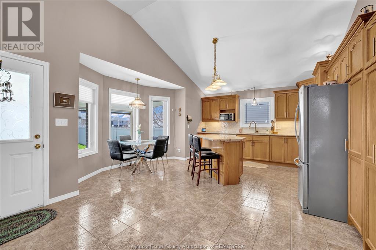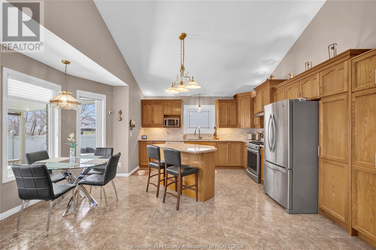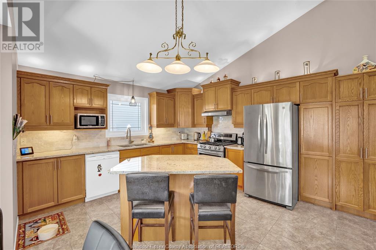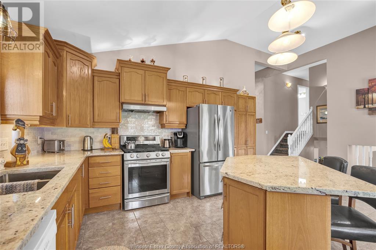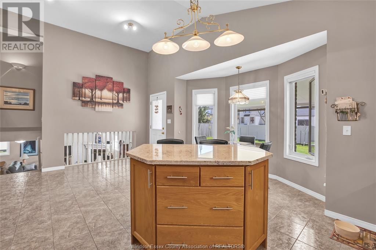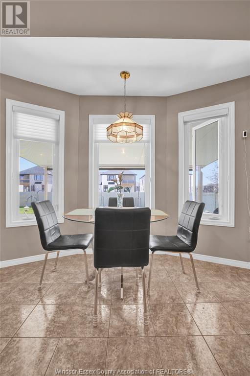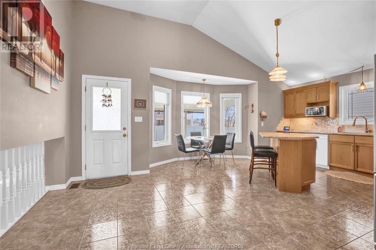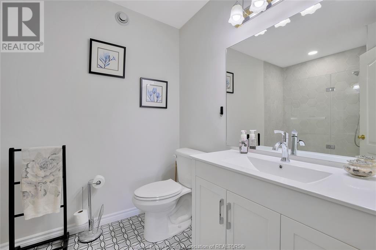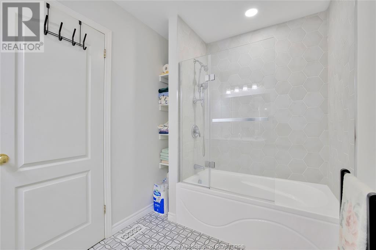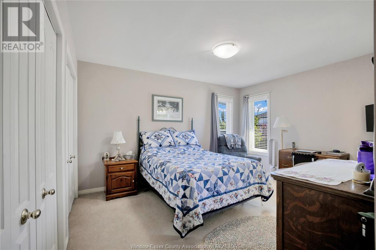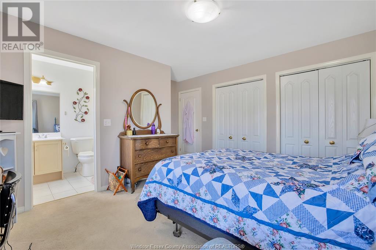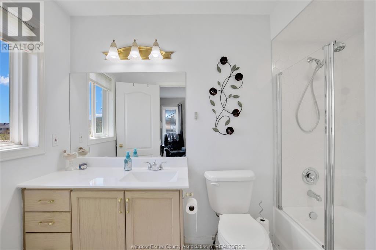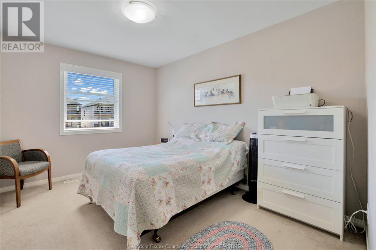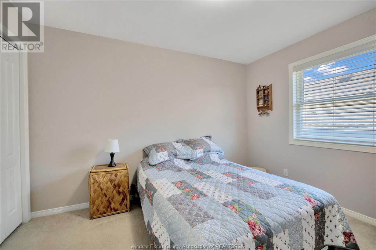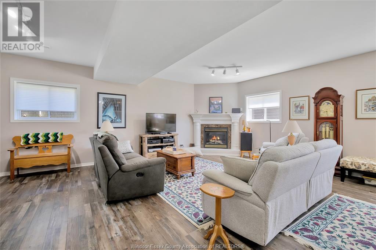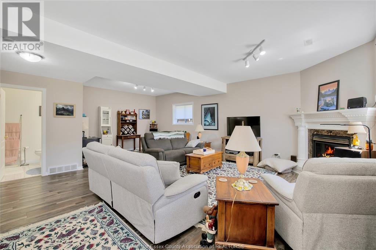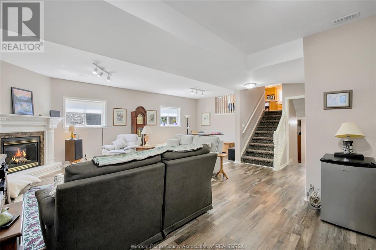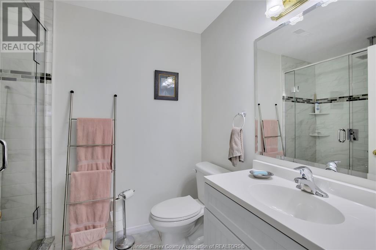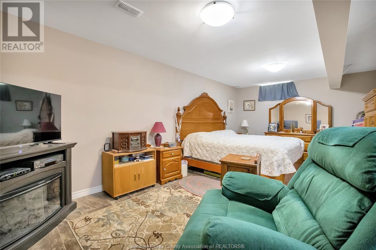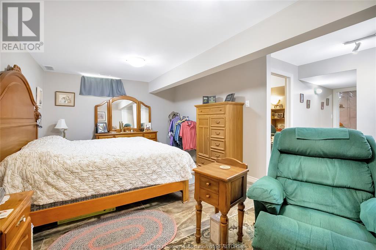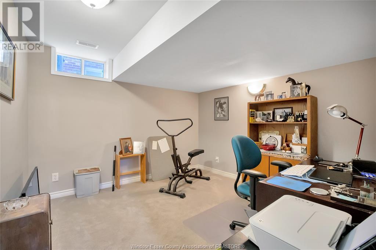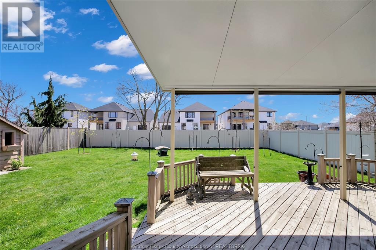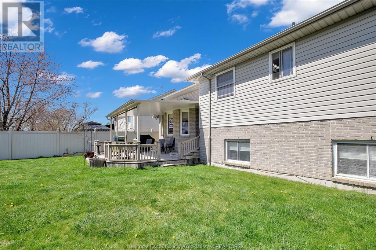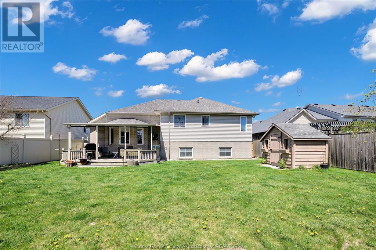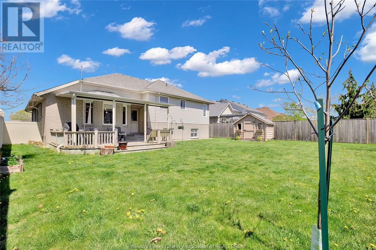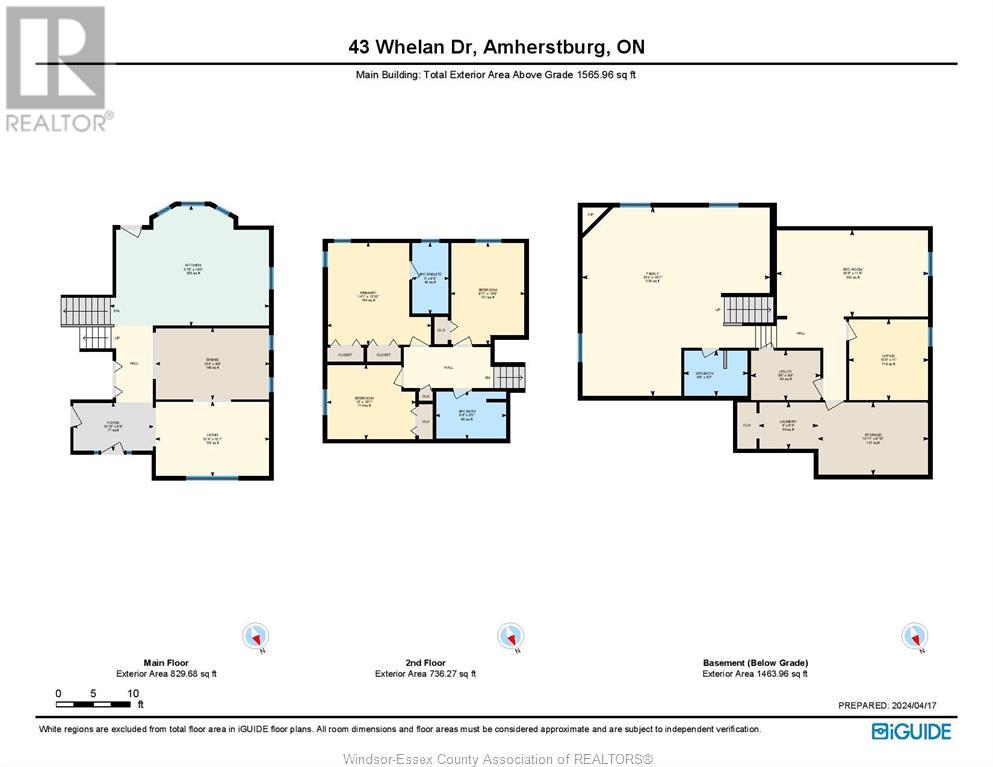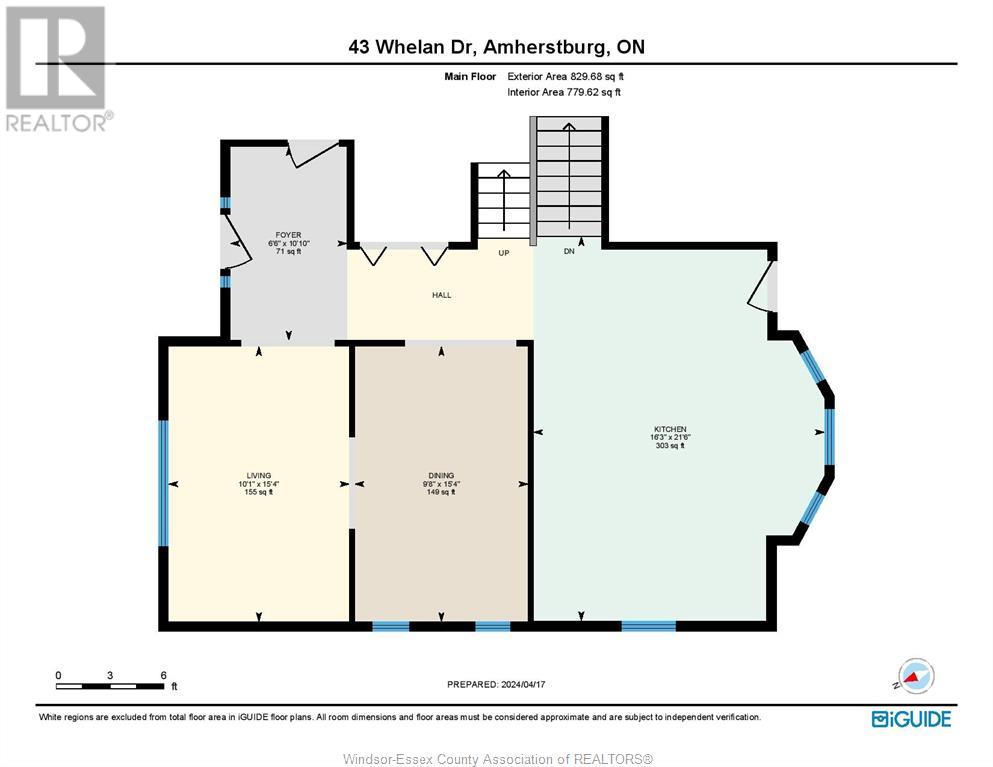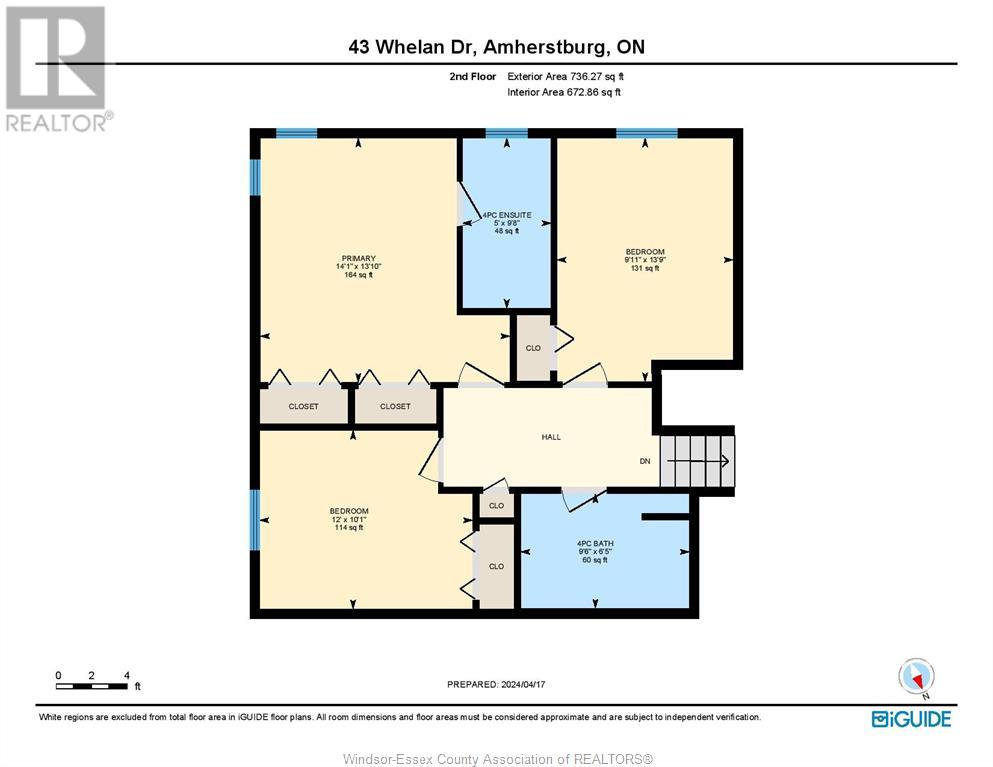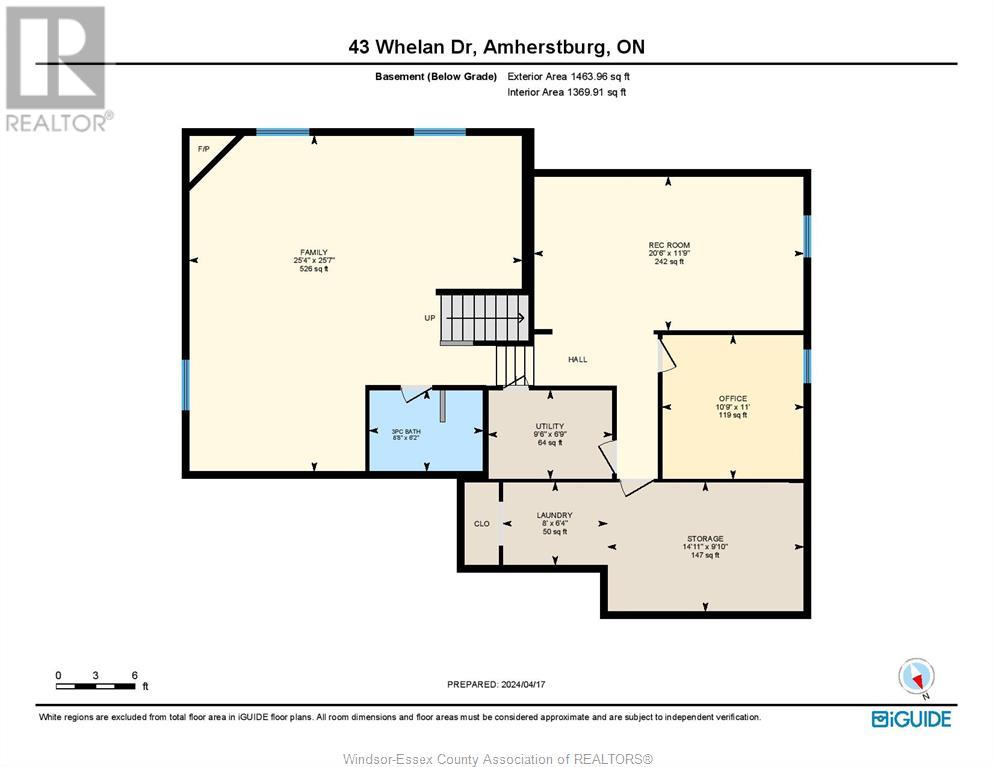4 Bedroom
3 Bathroom
4 Level
Fireplace
Central Air Conditioning
Forced Air, Furnace
Landscaped
$699,900
Lovely Amherstburg home in desirable Kingsbridge subdivision. Fully finished home presents over 3000sq ft of living space. Main flr. boasts welcoming foyer, Spacious eat in kitchen w/ granite countertops '23 & dining room open to bright living area. Upstairs you will find 3 generous bedrooms, primary w/ 4 pc ensuite, and fully renovated 4 pc bath. Lower level has a sizable family room w/fp and a fully updated 3pc bath. In the basement you will find a 4th bdrm, rec room (potential to make 5th bdrm), laundry and storage. Enjoy the fully fenced rear yard w/ sundeck, awning w/ privacy screens '22, gas line for barbq and Euro shed ' '22. No kitec here, new plumbing done in '23! Furnace/A/C '22, Roof '15, See documents for more details. All appliances included. Minutes to all amenities. 30 min to US border. Don't miss the chance to call this home! (id:31109)
Property Details
|
MLS® Number
|
24008529 |
|
Property Type
|
Single Family |
|
Equipment Type
|
Other |
|
Features
|
Double Width Or More Driveway, Finished Driveway, Front Driveway |
|
Rental Equipment Type
|
Other |
Building
|
Bathroom Total
|
3 |
|
Bedrooms Above Ground
|
3 |
|
Bedrooms Below Ground
|
1 |
|
Bedrooms Total
|
4 |
|
Appliances
|
Dishwasher, Dryer, Refrigerator, Stove, Washer |
|
Architectural Style
|
4 Level |
|
Constructed Date
|
2000 |
|
Construction Style Attachment
|
Detached |
|
Construction Style Split Level
|
Sidesplit |
|
Cooling Type
|
Central Air Conditioning |
|
Exterior Finish
|
Aluminum/vinyl, Brick |
|
Fireplace Fuel
|
Gas |
|
Fireplace Present
|
Yes |
|
Fireplace Type
|
Direct Vent |
|
Flooring Type
|
Carpeted, Ceramic/porcelain, Hardwood, Laminate |
|
Foundation Type
|
Concrete |
|
Heating Fuel
|
Natural Gas |
|
Heating Type
|
Forced Air, Furnace |
Parking
Land
|
Acreage
|
No |
|
Fence Type
|
Fence |
|
Landscape Features
|
Landscaped |
|
Size Irregular
|
60x126.18 Ft |
|
Size Total Text
|
60x126.18 Ft |
|
Zoning Description
|
Res |
Rooms
| Level |
Type |
Length |
Width |
Dimensions |
|
Second Level |
4pc Bathroom |
|
|
Measurements not available |
|
Second Level |
4pc Ensuite Bath |
|
|
Measurements not available |
|
Second Level |
Bedroom |
|
|
Measurements not available |
|
Second Level |
Bedroom |
|
|
Measurements not available |
|
Second Level |
Primary Bedroom |
|
|
Measurements not available |
|
Basement |
Laundry Room |
|
|
Measurements not available |
|
Basement |
Utility Room |
|
|
Measurements not available |
|
Basement |
Bedroom |
|
|
Measurements not available |
|
Basement |
Recreation Room |
|
|
Measurements not available |
|
Lower Level |
3pc Bathroom |
|
|
Measurements not available |
|
Lower Level |
Family Room/fireplace |
|
|
Measurements not available |
|
Main Level |
Kitchen/dining Room |
|
|
Measurements not available |
|
Main Level |
Dining Room |
|
|
Measurements not available |
|
Main Level |
Living Room |
|
|
Measurements not available |
|
Main Level |
Foyer |
|
|
Measurements not available |
https://www.realtor.ca/real-estate/26794574/43-whelan-drive-amherstburg

